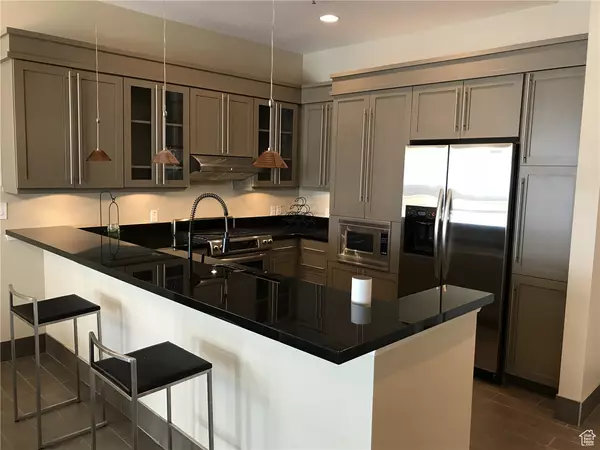350 S 200 E #502 Salt Lake City, UT 84111
UPDATED:
01/31/2025 09:31 PM
Key Details
Property Type Condo
Sub Type Condominium
Listing Status Active
Purchase Type For Sale
Square Footage 795 sqft
Price per Sqft $459
Subdivision Metro
MLS Listing ID 2061976
Style Condo; High Rise
Bedrooms 1
Full Baths 1
Construction Status Blt./Standing
HOA Fees $426/mo
HOA Y/N Yes
Abv Grd Liv Area 795
Year Built 2008
Annual Tax Amount $1,681
Lot Dimensions 0.0x0.0x0.0
Property Description
Location
State UT
County Salt Lake
Area Salt Lake City; So. Salt Lake
Rooms
Basement None
Primary Bedroom Level Floor: 1st
Master Bedroom Floor: 1st
Main Level Bedrooms 1
Interior
Interior Features Alarm: Fire, Alarm: Security, Closet: Walk-In, Disposal, Gas Log, Range: Gas, Granite Countertops
Heating Forced Air, Gas: Central
Cooling Central Air
Flooring Carpet, Tile
Fireplaces Number 1
Fireplaces Type Fireplace Equipment
Inclusions Fireplace Equipment, Microwave, Range, Refrigerator
Equipment Fireplace Equipment
Fireplace Yes
Window Features Full
Appliance Microwave, Refrigerator
Laundry Electric Dryer Hookup
Exterior
Exterior Feature Balcony, Double Pane Windows, Entry (Foyer), Lighting, Secured Building, Secured Parking, Sliding Glass Doors
Garage Spaces 1.0
Community Features Clubhouse
Utilities Available Natural Gas Connected, Electricity Connected, Sewer Connected, Sewer: Public, Water Connected
Amenities Available Barbecue, Clubhouse, Controlled Access, Fitness Center, Management, Pet Rules, Pets Permitted, Picnic Area, Snow Removal, Spa/Hot Tub, Storage
View Y/N Yes
View Mountain(s)
Roof Type Flat,Rubber
Present Use Residential
Topography Curb & Gutter, Sidewalks, Sprinkler: Auto-Full, View: Mountain, Private
Handicap Access Accessible Elevator Installed
Total Parking Spaces 1
Private Pool No
Building
Lot Description Curb & Gutter, Sidewalks, Sprinkler: Auto-Full, View: Mountain, Private
Story 1
Sewer Sewer: Connected, Sewer: Public
Water Culinary
Structure Type Brick,Stone,Stucco
New Construction No
Construction Status Blt./Standing
Schools
Elementary Schools Wasatch
Middle Schools Bryant
High Schools East
School District Salt Lake
Others
Senior Community No
Tax ID 16-06-310-055
Monthly Total Fees $426
Acceptable Financing Cash, Conventional, FHA, VA Loan
Listing Terms Cash, Conventional, FHA, VA Loan



