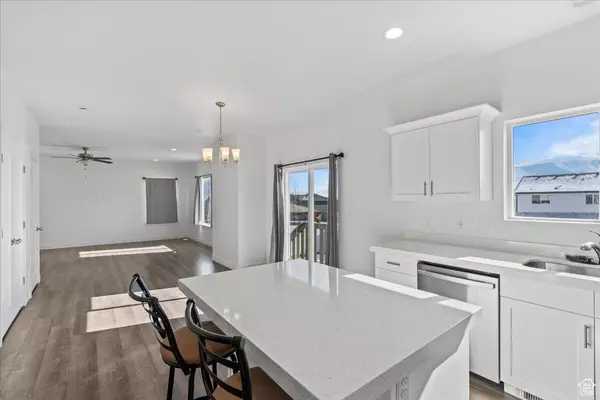4590 E SILVER MOON DR #3007 Eagle Mountain, UT 84005
OPEN HOUSE
Sat Feb 01, 2:30pm - 4:00pm
Sun Feb 02, 12:00pm - 1:30pm
UPDATED:
02/01/2025 01:12 AM
Key Details
Property Type Single Family Home
Sub Type Single Family Residence
Listing Status Active
Purchase Type For Sale
Square Footage 2,795 sqft
Price per Sqft $196
Subdivision Silverlake
MLS Listing ID 2061949
Style Stories: 2
Bedrooms 5
Full Baths 3
Half Baths 1
Construction Status Blt./Standing
HOA Fees $55/mo
HOA Y/N Yes
Abv Grd Liv Area 1,863
Year Built 2023
Annual Tax Amount $2,341
Lot Size 5,227 Sqft
Acres 0.12
Lot Dimensions 0.0x0.0x0.0
Property Description
Location
State UT
County Utah
Area Am Fork; Hlnd; Lehi; Saratog.
Zoning Single-Family
Rooms
Basement Full
Interior
Interior Features Bath: Master, Closet: Walk-In, Disposal, Vaulted Ceilings, Granite Countertops
Heating Forced Air, Gas: Central
Cooling Central Air
Flooring Carpet, Laminate, Tile
Inclusions Ceiling Fan, Microwave, Range
Fireplace No
Appliance Ceiling Fan, Microwave
Exterior
Exterior Feature Double Pane Windows, Sliding Glass Doors
Garage Spaces 2.0
Carport Spaces 2
Community Features Clubhouse
Utilities Available Natural Gas Connected, Electricity Connected, Sewer Connected, Sewer: Public, Water Connected
Amenities Available Barbecue, Fire Pit, Pets Permitted, Picnic Area, Playground, Pool, Snow Removal
View Y/N No
Roof Type Asphalt
Present Use Single Family
Topography Fenced: Part, Sprinkler: Auto-Part
Total Parking Spaces 4
Private Pool No
Building
Lot Description Fenced: Part, Sprinkler: Auto-Part
Story 3
Sewer Sewer: Connected, Sewer: Public
Water Culinary
Finished Basement 100
Structure Type Stucco,Cement Siding
New Construction No
Construction Status Blt./Standing
Schools
Elementary Schools Silver Lake
Middle Schools Vista Heights Middle School
High Schools Westlake
School District Alpine
Others
Senior Community No
Tax ID 66-860-3007
Monthly Total Fees $55
Acceptable Financing Cash, Conventional, FHA, VA Loan
Listing Terms Cash, Conventional, FHA, VA Loan



