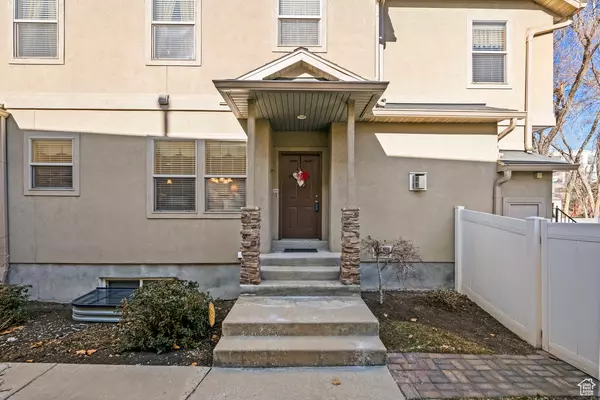4589 S RED SAGE CT E Salt Lake City, UT 84107
UPDATED:
01/24/2025 04:52 PM
Key Details
Property Type Townhouse
Sub Type Townhouse
Listing Status Active
Purchase Type For Sale
Square Footage 2,180 sqft
Price per Sqft $217
Subdivision Villages At Millcreek
MLS Listing ID 2060298
Style Townhouse; Row-end
Bedrooms 2
Full Baths 2
Half Baths 1
Construction Status Blt./Standing
HOA Fees $382/mo
HOA Y/N Yes
Abv Grd Liv Area 1,496
Year Built 2004
Annual Tax Amount $2,622
Lot Size 435 Sqft
Acres 0.01
Lot Dimensions 0.0x0.0x0.0
Property Description
Location
State UT
County Salt Lake
Area Murray; Taylorsvl; Midvale
Zoning Single-Family
Rooms
Basement Full
Interior
Heating Forced Air, Gas: Central
Cooling Central Air
Flooring Carpet, Tile
Fireplace No
Exterior
Exterior Feature Lighting, Patio: Open
Garage Spaces 1.0
Utilities Available Natural Gas Connected, Electricity Connected, Sewer Connected, Sewer: Public, Water Connected
Amenities Available Cable TV, Maintenance, Pet Rules, Pets Permitted, Playground, Sewer Paid, Snow Removal, Trash, Water
View Y/N No
Roof Type Asphalt
Present Use Residential
Porch Patio: Open
Total Parking Spaces 1
Private Pool No
Building
Story 3
Sewer Sewer: Connected, Sewer: Public
Water Culinary
Structure Type Stone,Stucco
New Construction No
Construction Status Blt./Standing
Schools
Elementary Schools Hill View
Middle Schools Granite Park
High Schools Olympus
School District Granite
Others
HOA Fee Include Cable TV,Maintenance Grounds,Sewer,Trash,Water
Senior Community No
Tax ID 22-05-379-020
Monthly Total Fees $382
Acceptable Financing Cash, Conventional
Listing Terms Cash, Conventional



